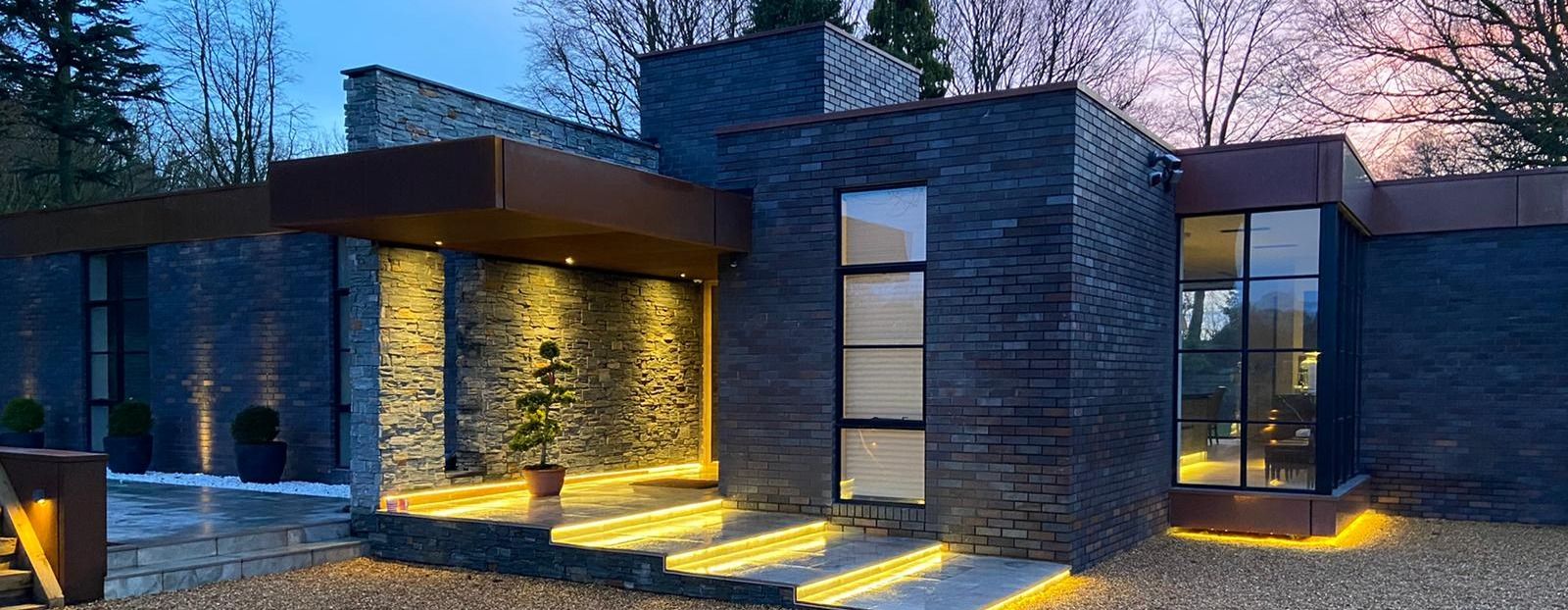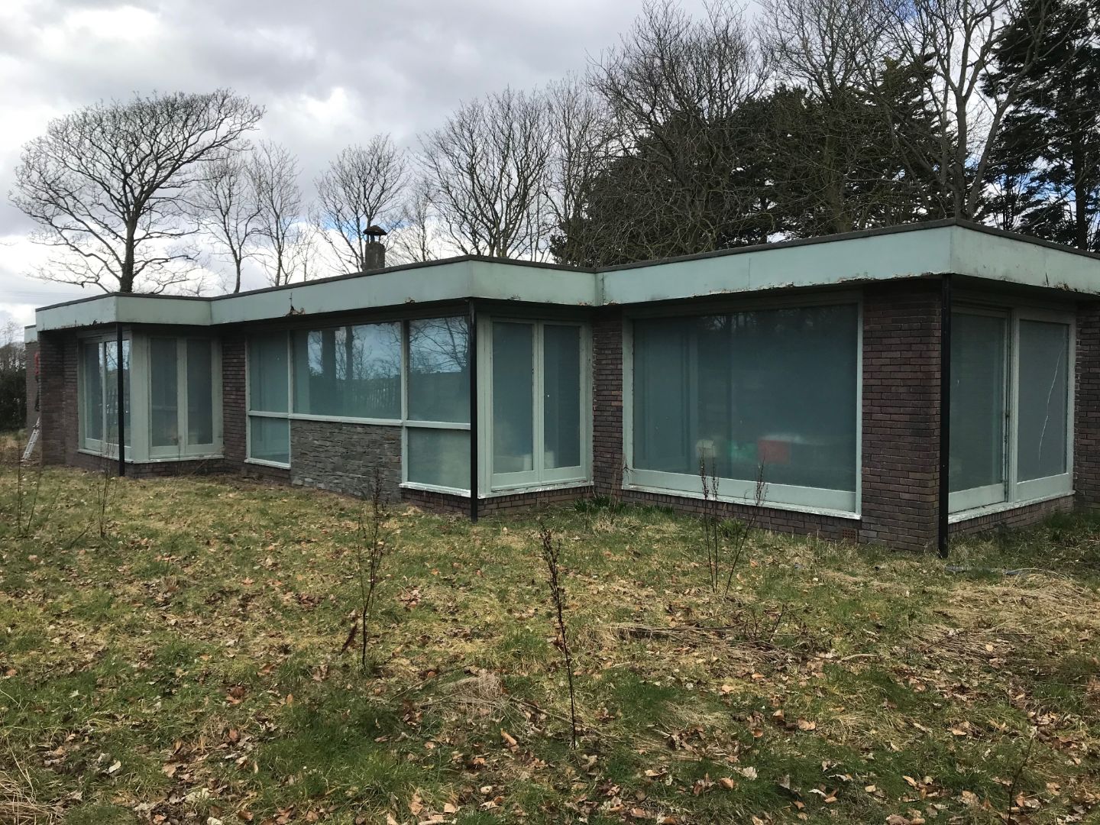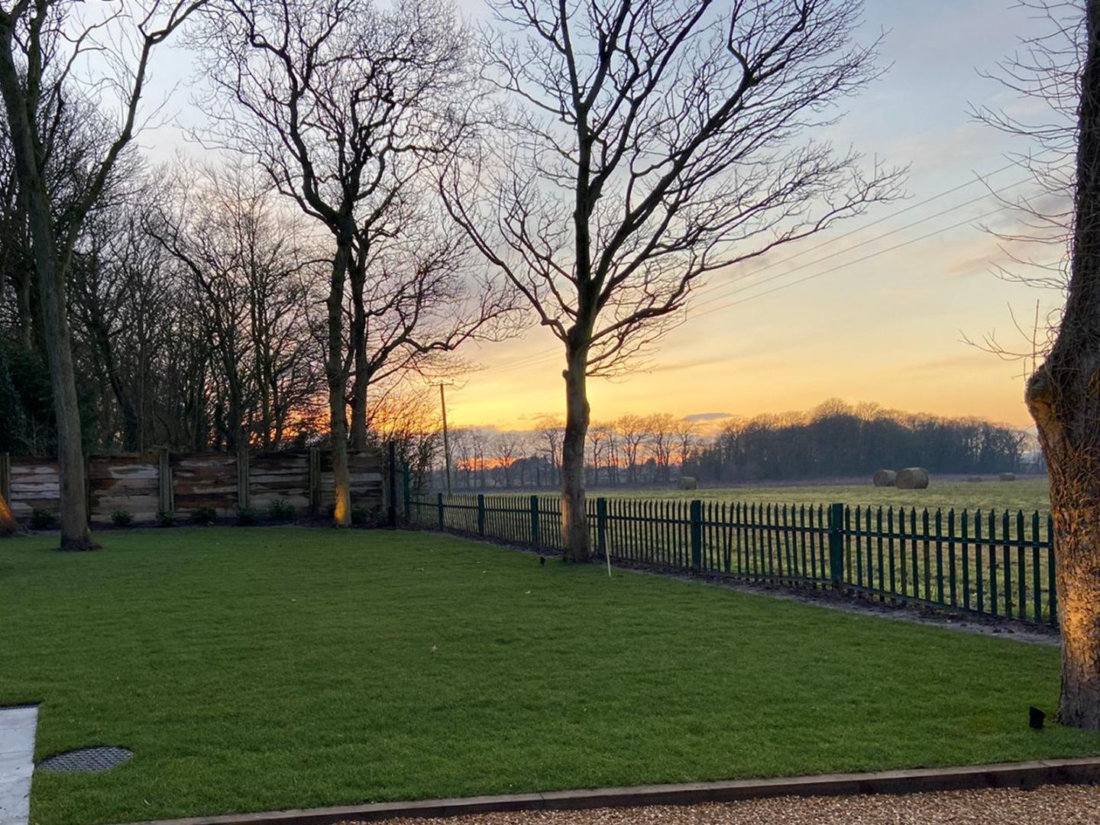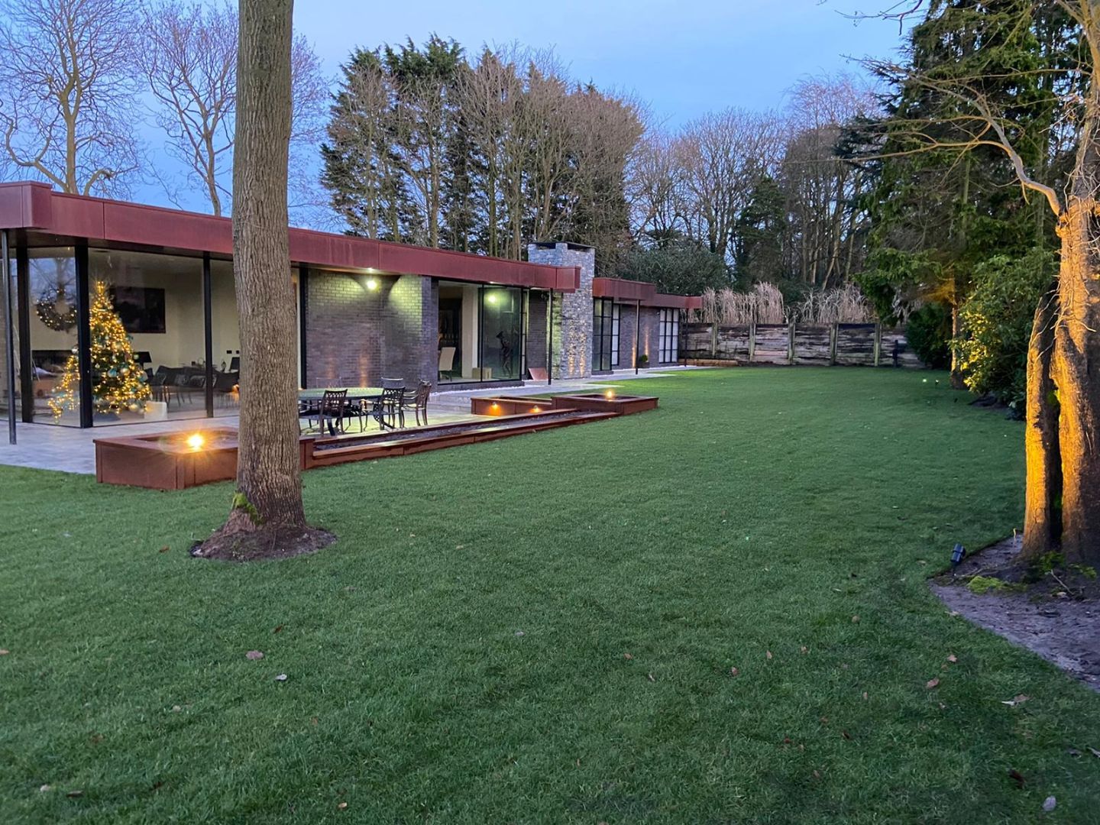
Halsall, West Lancashire
A renovation, extension and conversion project of an existing dwelling in green belt and a conservation area in West Lancashire. Fully renovated and modernised to the Client’s specific requirements. Before and after photos.
The brief was to design a family home that would respond to the existing building and incorporate materials and details to enhance and improve the plan and internal spaces, which would then bring the building back into a functional dwelling use. The dwelling would also have to embrace the existing views, vistas, light and landscaping available.
The proposed extensions and alterations to the elevations and rooflines were designed to continue the hierarchy and rhythm of the existing building, and also mimic the existing style. We proposed an enhanced main entrance, emphasized with a proposed fin wall flanking the approach, and a canopy over. Simple geometric shapes were used for these elements to complement the existing building’s architectural language.
This proposal was carefully considered to address all the relevant issues, to preserve and enhance the special character of the building, whilst working within a conservation area, under the site's greenbelt designation.



